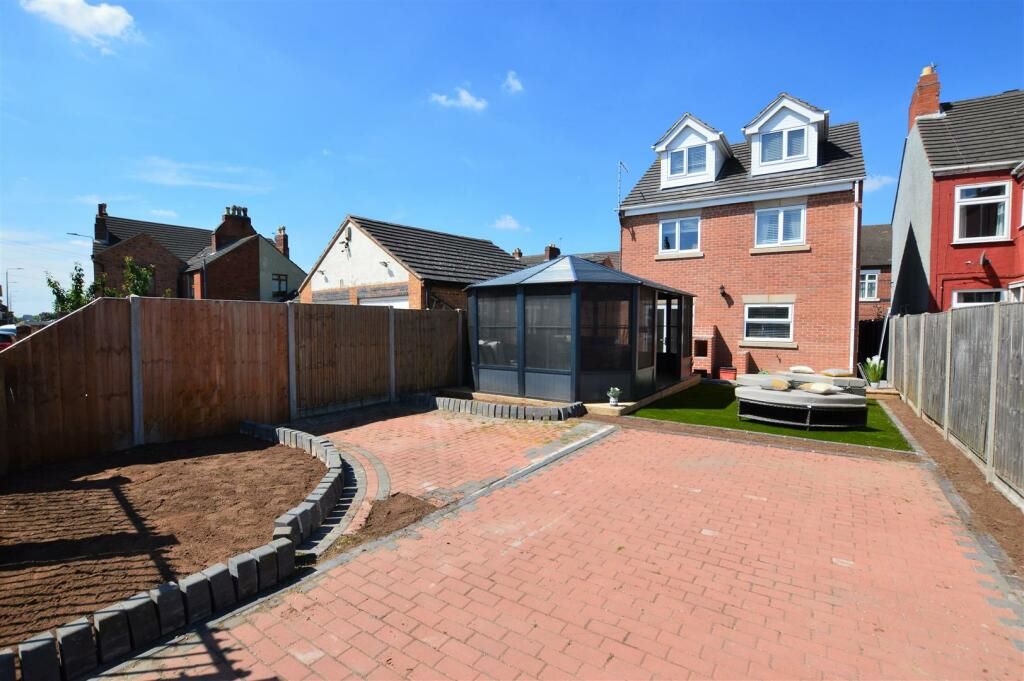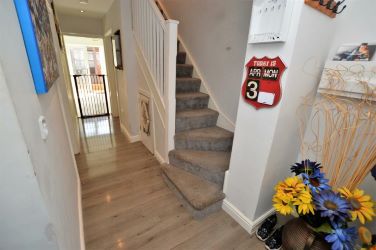76 Central Road Hugglescote, Coalville, Leicestershire, LE67 2FE
- Conditional Online Auction Sale
- Bedrooms: 3
























Description
Take a look at this lovely detached family home that offers plenty of living space being set over three floors. This spacious home detached home is situated conveniently for local schools, shops, and amenities and is served by good public transport routes and road links to the Motorway, Leicester and surrounding areas.
This lovely family home comprises of an entrance hallway, a spacious living room and modern open plan kitchen-diner with island breakfast bar and a down stairs cloakroom. Stairs from the hallway lead up to the first floor, where there are three bedrooms with en-suite shower room off bedroom one and a family bathroom with luxury combination spa bath and shower. Stairs lead up form the landing to the second floor where there is a further double bedroom with its own private bathroom.
Externally the front garden is walled and gives gated access to the rear garden, which has been designed for ease of maintenance with patio paving seating areas, a brick built barbeque, an artificial lawn and block paved driveway, which provides ample off road parking for the home.
This property is a must view to appreciated the style and space it offers a growing family. To find out more about this detached family home, call Hunters estate agents on and arrange your viewing.
NOTE FOR BUYERS:
Traditional Online Auction Information:
Please note: this property is for sale by Traditional Online Auction. This means that exchange will occur when the online timer reaches zero (provided the seller's reserve price has been met or exceeded). The winning buyer will be legally obliged to purchase the property at their highest bid price.
Fees:
On Exchange of contracts, the buyer must pay 10% towards the purchase price of property. £2,600 of this 10% is charged immediately online, with the remainder payable by 12pm the next business day. There is an additional buyer premium of £2,400 (incl. VAT) which will be charged immediately online.
Hunters and Bamboo Auctions shall not be liable for any inaccuracies in the fees stated on this description page, in the bidding confirmation pop up or in the particulars. Buyers should check the contents of the legal pack and special conditions for accurate information on fees. Where there is a conflict between the fees stated in the particulars, the bid information box or the bidding confirmation pop up and the contents of the legal pack, the contents of the legal pack shall prevail. Stamp Duty Land Tax or Land and Buildings Transaction Tax may also apply in some circumstances.
FOR BIDDING AND LEGAL INFORMATION PLEASE VISIT HUNTERS.COM/AUCTIONS
Entrance Hall - Double glazed door and window, radiator, storage cupboard, stairs to first floor.
Living Room - 3.72 x 4.07 - Double glazed window, radiator.
Kitchen-Diner - 5.74 x 3.89 - Double glazed window, a range of modern style wall and base units, kitchen Island breakfast bar with inset sink unit, integrated oven and hob with extractor hood over, worksurfaces, space for dishwasher and washing machine, space for American style fridge-freezer unit, tiled flooring, radiator, double glazed doors opening to the rear garden.
Ground Floor Wc - Double glazed window, wash hand basin, low level wc
Landing - Double glazed window, under stairs storage cupboard, stairs to top floor.
Bedroom One - 3.69 x 3.05 - Double glazed window, radiator.
En-Suite - 0.9 x 3.05 - Double glazed window, storage cupboard, low level wc, shower cubicle, wash hand basin, radiator.
Bedroom Two - 2.8 x 2.72 - Double glazed window, radiator.
Bathroom - 2.5 x 1.98 - Double glazed window, luxury spa bath and shower, vanity unit with integrated wash hand basin and low level wc, heated towel rail.
Bedroom Four - 2.84 x 2.05 - Double glazed window, radiator.
Landing. - Stairs from the first floor, double glazed window, radiator.
Bedroom Three - 3.34 x 5.77 - Double glazed window, Velux style skylight, radiator.
En-Suite - 2.29 x 1.78 - Velux style skylight, panel bath with mixer tap shower attachment, wash hand basin, low level wc, heated towel rail.
Council tax band: D
Council tax annual charge: £2230.65 a year (£185.89 a month)
Tenure: Freehold
Property type: House
Property construction: Standard form
Number and types of room: 4 bedrooms, 3 bathrooms, 2 receptions
Electricity supply: Mains electricity
Solar Panels: No
Other electricity sources: No
Water supply: Mains water supply
Sewerage: Mains
Heating: Central heating
Heating features: Double glazing
Broadband: FTTC (Fibre to the Cabinet)
Mobile coverage: O2 - Excellent, Vodafone - Excellent, Three - Excellent, EE - Excellent
Parking: Driveway, Allocated, Gated, On Street, and Rear
Building safety issues: No
Restrictions - Listed Building: No
Restrictions - Conservation Area: No
Restrictions - Tree Preservation Orders: None
Public right of way: No
Long-term flood risk: Yes
Coastal erosion risk: No
Planning permission issues: No
Accessibility and adaptations: None
Coal mining area: No
Non-coal mining area: Yes
All information is provided without warranty. Contains HM Land Registry data © Crown copyright and database right 2021. This data is licensed under the Open Government Licence v3.0.
The information contained is intended to help you decide whether the property is suitable for you. You should verify any answers which are important to you with your property lawyer or surveyor or ask for quotes from the appropriate trade experts: builder, plumber, electrician, damp, and timber expert.
Material information:
The information above has been provided by the vendor, agent and GOTO Group and may not be accurate. Please refer to the property’s Legal Pack. (You can download this once you have registered your interest against the property). This pack provides material information which will help you make an informed decision before proceeding. It may not yet include everything you need to know so please make sure you do your own due diligence as well.
Tenure
Freehold
Energy Efficiency Rating - Current
83
Energy Efficiency Rating - Potential
94
Opening Bid and Reserve Price
This Property is subject to an undisclosed Reserve Price which in general will not be 10% more than the Opening Bid. The Reserve Price and Opening Bid can be subject to change. The Online Auction terms and conditions apply.
Comments
This property is offered for sale via Online Auction which is a flexible and buyer friendly method of purchase. The purchaser will not be exchanging contracts on the fall of the virtual hammer, but will be given 56 working days in which to exchange and complete the transaction from the date the Draft Contract is issued by the sellers solicitor.
By giving a buyer time to exchange contracts on the property, normal residential finance can be arranged. The Buyer’s Premium secures the transaction and takes the property off the market. Fees paid to the Auctioneer reserve the property to the buyer during the Reservation Period and are paid in addition to the purchase price and are considered within calculations for Stamp Duty Land Tax. Further clarification on this must be sought from your legal representative.
The buyer will be required to give the Auctioneer authority to sign the Reservation Form on their behalf and to confirm acceptance of the Terms and Conditions prior to solicitors being instructed. Copies of the Reservation Form and all Terms and Conditions can be found in the Information Pack which can be downloaded from our website or requested from our Auctioneer.
Upon close of a successful auction, or if the vendor accepts an offer during the auction, the buyer will be required to make payment of a non-refundable Buyer's Premium of £9,000 including VAT, plus a buyer's administration charge of £372 including VAT, a total of £9,372. This secures the transaction and takes the property off the market. Any additional fees and charges over and above this will be confirmed within the terms and conditions available on the website.
The Buyer's Premium and buyer's administration charge are in addition to the final negotiated selling price.
All buyers will be required to verify their identity and provide proof of how the purchase will be funded.
Buyer's Administration Charge
If the Buyer Information Pack has been produced and provided by GOTO Group any successful purchaser will be required to pay £372 (including VAT) towards the cost of the preparation of the pack. These can then be used by your solicitor to progress the sale.
Buyer Fees
There are no other fees or charges payable to the Auctioneer however, there are other costs to consider such as:
- You will need a Solicitor to act for you during the conveyancing and your Solicitor will advise you in relation to the associated costs. If you do not have a Solicitor, we can recommend the services of one of our Panel Solicitors who are all selected for their expertise in Auction Transactions. Please call the number below for more information.
- Stamp Duty Land Tax (SDLT) is applicable if you buy a property or land over a certain price in England, Wales or Northern Ireland. Please click here for more information.
Energy Performance Certificate(EPCs)
An EPC is broadly like the labels provided with domestic appliances such as refrigerators and washing machines.Its purpose is to record how energy efficient a property is as a building. The certificate will provide a rating of the energy efficiency and carbon emissions of a building from A to G, where A is very efficient, and G is inefficient.The data required to allow the calculation of an EPC includes the age and construction of the building, its insulation and heating method.EPCs are produced using standard methods with standard assumptions about energy usage so that the energy efficiency of one building can easily be compared with another building of the same type.The Energy Performance of Buildings Directive (EPBD) requires that all buildings have an EPC when they are marketed for sale or for let, or when houses are newly built. EPCs are valid for 10 years, or until a newer EPC is prepared.During this period the EPC may be made available to buyers or new tenants.
* Generally speaking Guide Prices are provided as an indication of each seller's minimum expectation, i.e. 'The Reserve'. They are not necessarily figures which a property will sell for and may change at any time prior to the auction. Virtually every property will be offered subject to a Reserve (a figure below which the Auctioneer cannot sell the property during the auction) which we expect will be set within the Guide Range or no more than 10% above a single figure Guide.
Loading the bidding panel...
Office Contact
Additional Documents
Online Auction Buying GuideRelated Documents
Legal Documents
Log in to view legal documentsAgreement Documents
Share
By setting a proxy bid, the system will automatically bid on your behalf to maintain your position as the highest bidder, up to your proxy bid amount. If you are outbid, you will be notified via email so you can opt to increase your bid if you so choose.
If two of more users place identical bids, the bid that was placed first takes precedence, and this includes proxy bids.
Another bidder placed an automatic proxy bid greater or equal to the bid you have just placed. You will need to bid again to stand a chance of winning.















